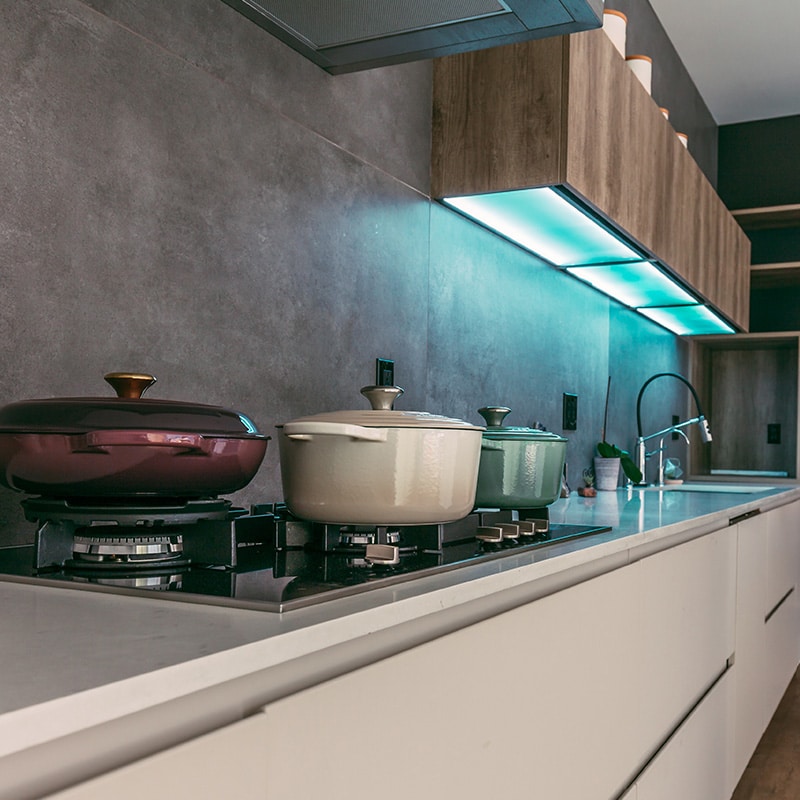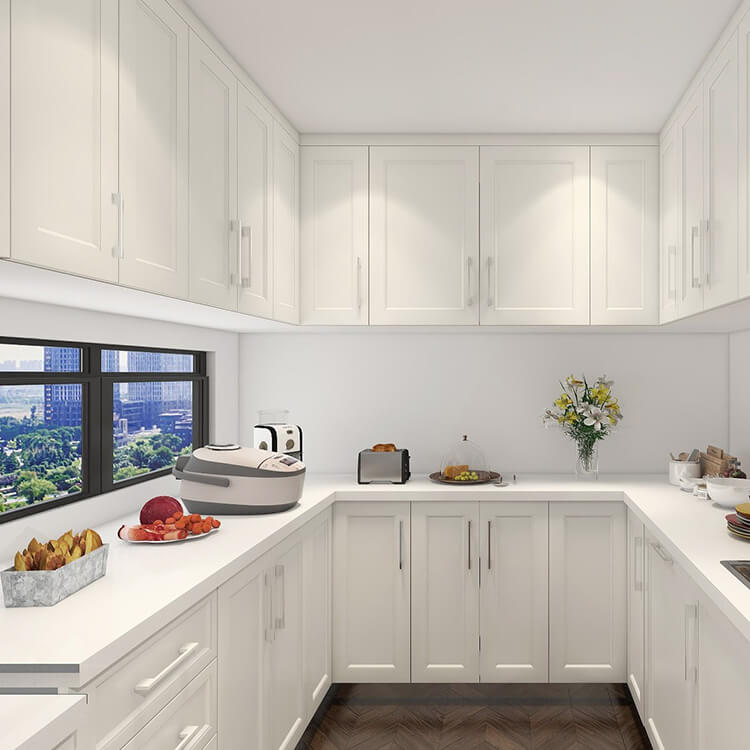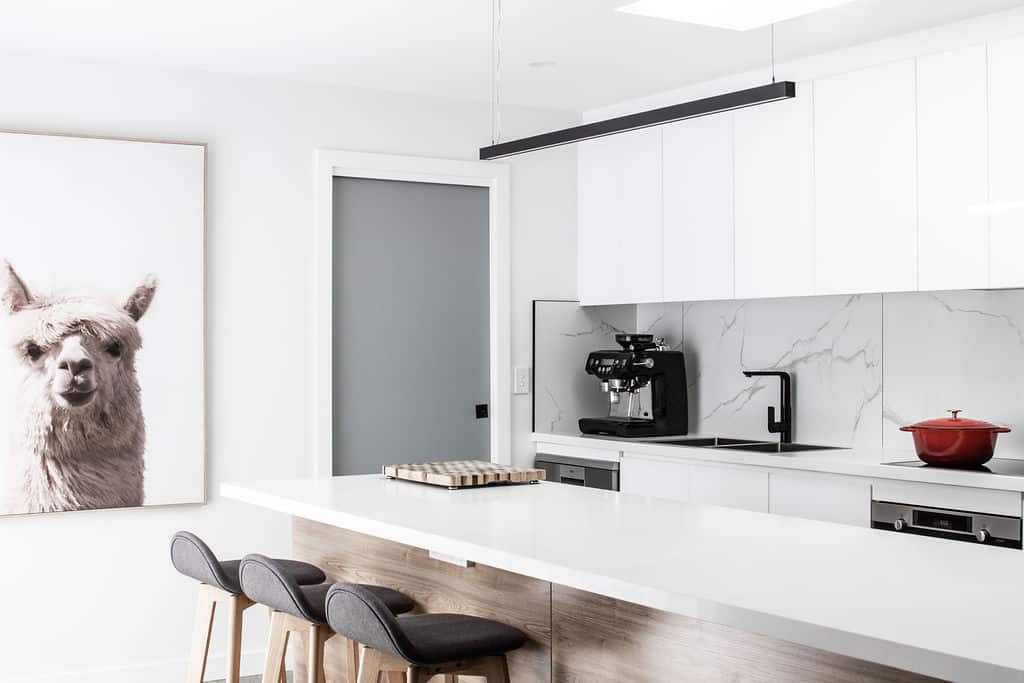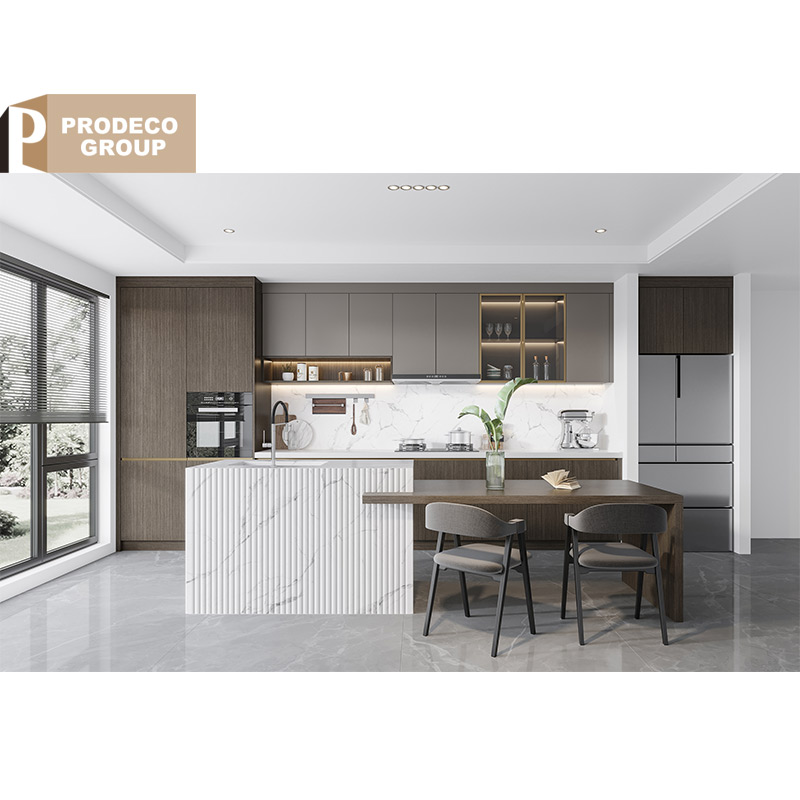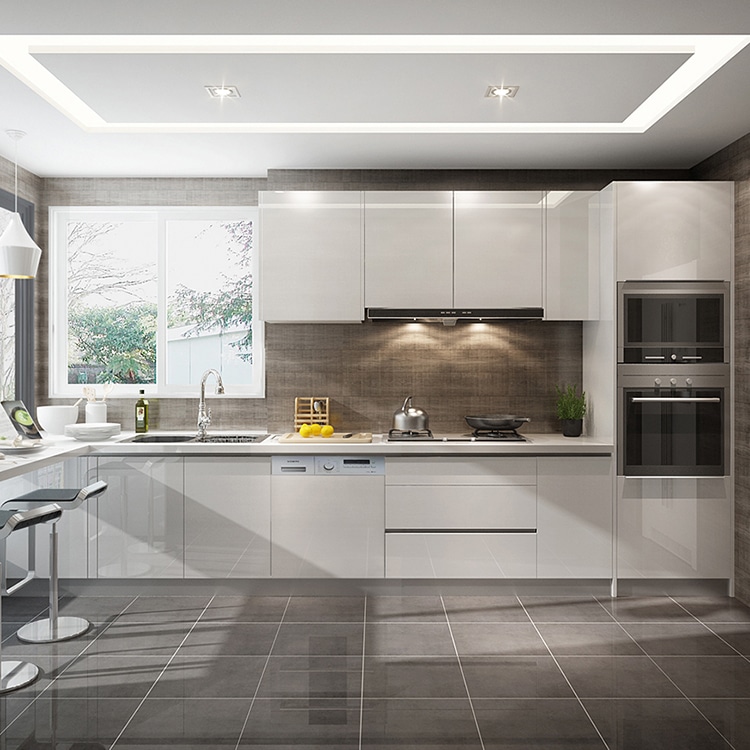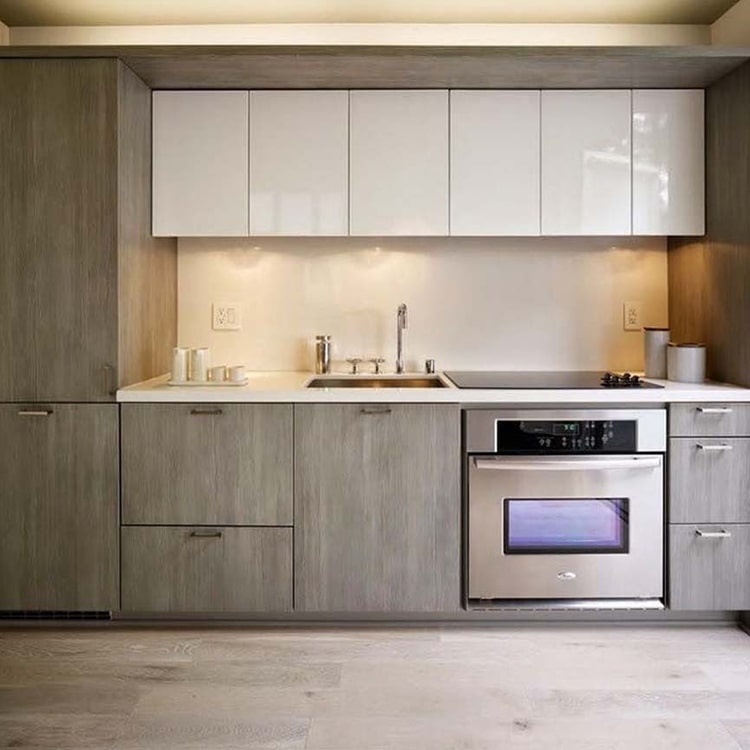Depending on the kitchen space, you can choose a different cabinet to make the kitchen more practical. Let’s take a look at what kind of kitchen cabinet layout does your home belong to?
First of all, we should know that the most important functional areas of the kitchen consist of five areas: storage, preparation, cleaning, storage and cooking. Experts believe that reasonable kitchen planning should start from the entrance and be divided into: storage area from left to right. The cleaning area, the preparation area, the cooking area, and the storage area are interspersed between the cleaning area, the preparation area, and the cooking area. In daily life, the corresponding items are stored according to the operation requirements of different areas.
Spatial planning is the first step. If the layout is unreasonable, it will not only affect the aesthetics of the kitchen, but also make the people who cook are dizzy in the kitchen, and the kitchen operation is unorganized. Generally, the layout of the kitchen can be divided into a single shape, a triangle, an L shape, a U shape, an island shape, and the like. Below, let’s take a look at the advantages and disadvantages of various layouts.


