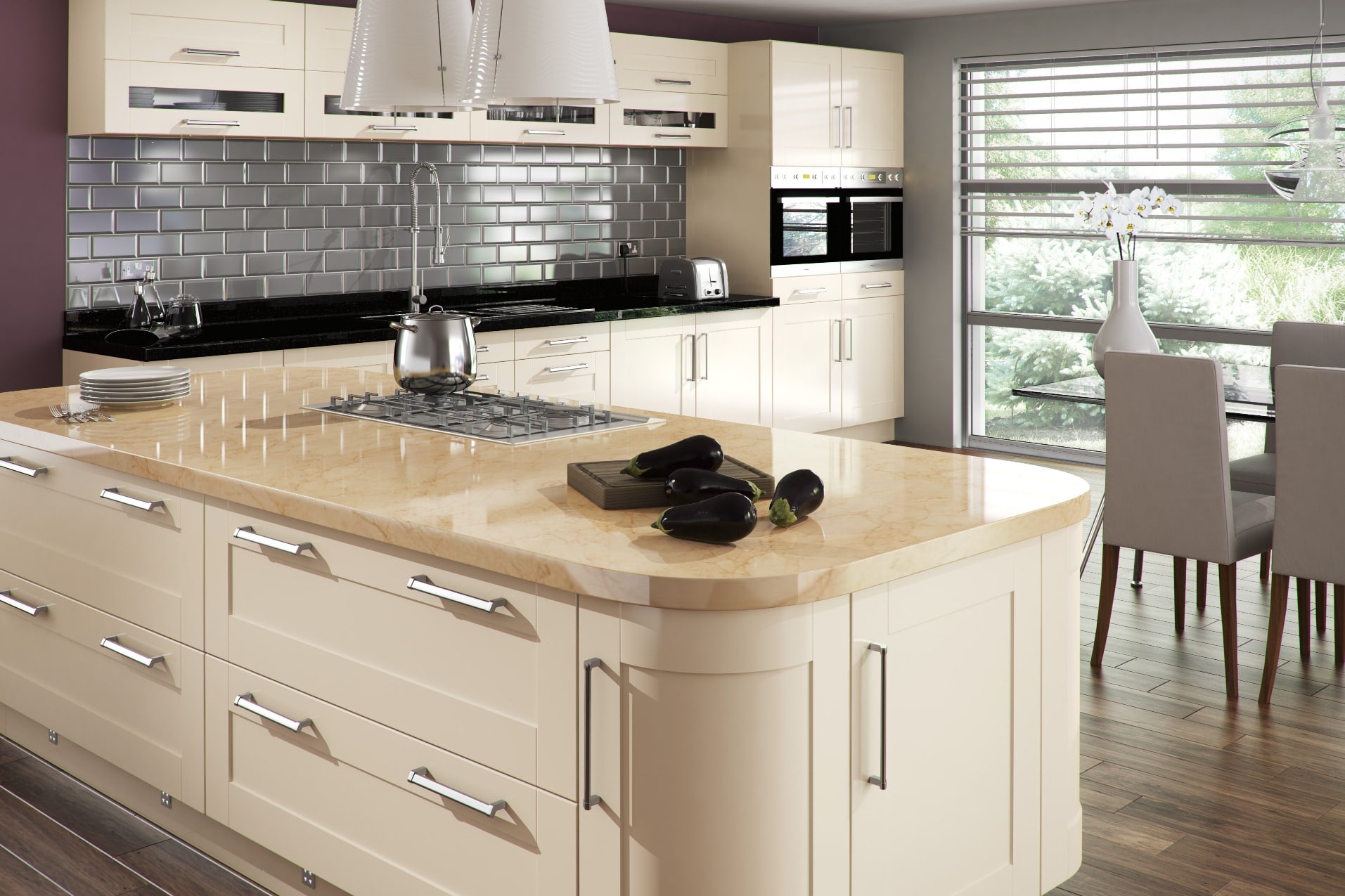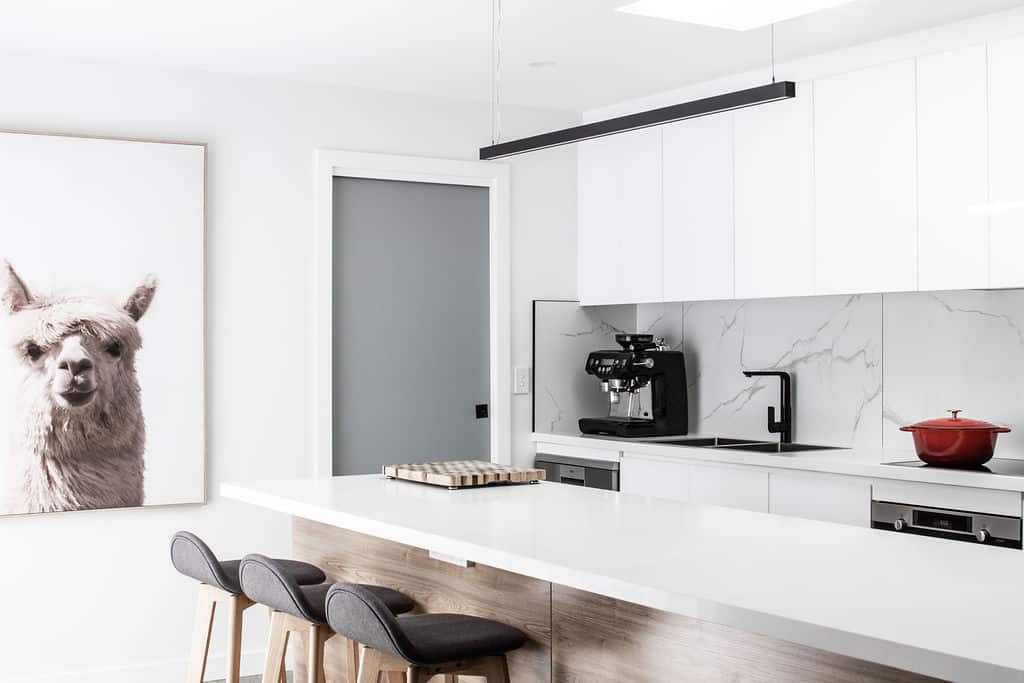Cabinet installation is a big project. What should be done at each step? What precautions? Let ’s take a look together!
Cabinet installation: Install felt before installation to avoid damage to the floor tiles. After installation, return the original order to the staff and ask for a warranty card. Cabinet installation generally requires two installers. After entering the cabinet, the cabinet will be installed in the order of floor cabinet-hanging cabinet-countertop-faucet-basin-stove-electrical appliances.
Floor cabinet installation: Before installing the floor cabinet, workers should clean the kitchen floor in order to accurately measure the ground level. If the cabinet cannot be level with the ground during installation, the gap between the cabinet doors cannot be balanced. The installer can understand the ground level after measuring the floor and wall with a spirit level, and finally adjust the cabinet level.
If the floor cabinet is L-shaped or U-shaped, you need to find the reference point first. The L-shaped floor cabinet extends from the right angle to both sides. If it is installed from the two sides to the middle, there may be gaps. The U-shaped floor cabinet is the middle one. The I-shaped cabinets are neatly coded, and then coded from two right angles to both sides to avoid gaps. After the floor cabinet is placed, you need to level the floor cabinet and adjust the level of the floor cabinet through the adjustment legs of the floor cabinet.
The connection between the floor cabinets is also an important step in the installation of the floor cabinets. Generally, four connectors are needed to connect the cabinets to ensure the tightness between the cabinets. In order to save installation costs, some cabinet manufacturers use poor-quality self-tapping screws for connection. Self-tapping screws not only affect the beauty of the cabinet, but also only lock the cabinet from one end, the connection is not high.

















