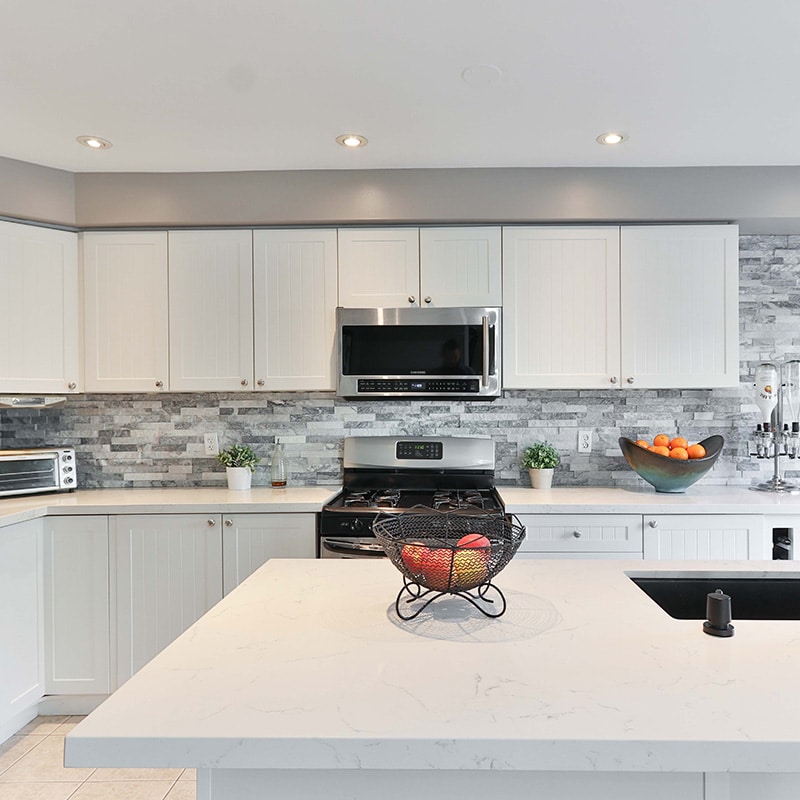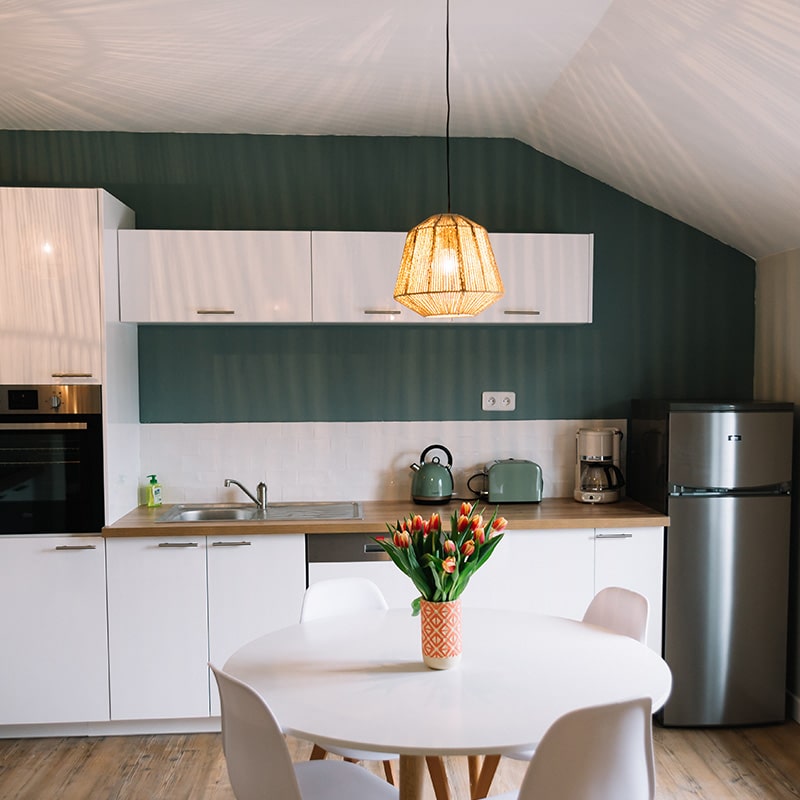There are various electric appliances, gas stoves, range hoods, tiles, cabinets, etc. in the kitchen. Which dimensions should be determined first, and which positions should be determined when decorating the kitchen? I believe that many decoration people do not quite understand the skills. Then compiled the four major steps of kitchen decoration for everyone, followed, and installed the kitchen cabinet step by step.
Step 1: Determine the size of the main components
The cabinets in the kitchen take up a lot of space, and you must determine the size of the cabinet before you can effectively arrange it. The kitchen should be designed to fit the height of the user. The height of the workbench should be based on the user’s fingers reaching the bottom of the basin when standing. Too high can cause shoulder fatigue, and too low can cause back pain. Generally, the working table is divided into two levels, high and low, with a height of 890-910 mm, which is a commonly used size in western countries. It is understood that there are already some cabinets on the market that can be adjusted to the appropriate work surface by adjusting the feet.
The countertop to the bottom of the cabinet is 700 mm high and 600 mm low. The cabinet layout and the height of the workbench should be suitable for the height of the user. The working table and cooktop are 510 mm wide and at least 460 mm wide. When the area is large, 600 mm can be used.

The depth of the work surface is generally 60 cm, 65 cm, 70 cm, and 75 cm. The most common is the 60 cm type. Since different choices will affect the convenience of use, it is necessary to decide before Careful consideration, for example, the type with a wide width is generally considered to have a wide working surface. Once the width is too wide, it may be laborious to operate the faucet located on the inside, or the hand may not reach the handle of the upper closet. The second is storage under the cabinet. Because it is wider, it has the advantage of being able to store more items, but on the other hand, it has the disadvantage of being difficult to pick and place. In order to solve this problem, the wide type is mainly a pull-type device. The height of the range hood should be 750 mm from the cooktop to the bottom of the machine. If the heat is dissipated at the back, leave 50 mm on each side and 250 mm space on the top. Otherwise, slow heat dissipation will affect the function of the refrigerator.
As for the width of the hanging cabinet, in the same kitchen, it is best to use two sizes of 300 mm and 350 mm (one width on one side of the wall) to place enlarged dishes. When standing, the user should open the cabinet door with his or her hands raised and reach the first compartment of the hanging cabinet. In this horizontal space between 600-1830 mm, place common items. The countertop of the kitchen is too small, you can consider placing a microwave oven, oven, etc. on an elevated shelf to make room for operation.
Step 2: Determine the material of the main components
The materials of the panels include stainless steel, artificial stone, natural marble, synthetic resin, and aluminum. Among them, stainless steel products and artificial stone products are the mainstream in the market. The industry believes that there is not much difference between these materials in terms of performance, and the owners can decide according to their own preferences.
Step 3: Determine the kitchen design style
Warm, convenient and systematic kitchen has become an inevitable trend in the development of today’s kitchen. The perfect kitchen decoration will bring people a harmonious and sensual space atmosphere. As far as its design is concerned, the kitchen is endless and diverse, and in the final analysis it is the unification of warmth, convenience and systematization.
“Warm kitchen” means that the kitchen is designed with the family atmosphere in mind, enabling the whole family to talk about the world together. The current popular kitchen design preferences are face-to-face design, semi-open dining room design, and living room and dining room face-to-face design. The purpose is to increase the opportunity for family communication and create a pleasant family atmosphere. The users of Zhang Luo San meal can chat with the family waiting to dine while cooking, the happiness is truly unparalleled.
The “convenient kitchen” emphasizes the convenience of storage, which is convenient for storage and access. The kitchen must store many items with different uses, shapes, and sizes. It can be said that the items commonly used in daily life are concentrated in the kitchen. Therefore, it is absolutely necessary to have convenient and highly functional storage space. This is the design point. What type of systemic kitchen and how to set it up for “systematic kitchen” will determine the appearance of a kitchen.
Step 4: Determine the layout of the kitchen furniture
After the design of the kitchen, what is directly facing is the layout of the furniture. In addition to ordinary tables, chairs, and cabinets, kitchen lighting can not be ignored. The lighting of modern kitchens has been changed from the combination of light and dark, and it mainly emphasizes the sense of layering of lighting and combines with artistry. Therefore, the layout of kitchen lighting is not only directly related to people’s visual health, activity safety and work efficiency. It also affects the atmosphere and mentality of the person.
Therefore, the choice of kitchen lamps must meet people’s psychological needs, and there must be sufficient illumination to make the operator comfortable, and at the same time, the contrast of light must be moderate. The user should design according to the space area and the specific environment.
In addition, it is necessary to arrange kitchen lighting from the perspective of sanitation and safe electricity use. The lamps should be installed as far away from the stove as possible, so as not to directly smoke the lamps due to oil smoke and water vapor. The shape of the luminaire should be as simple as possible to facilitate frequent wiping. The base of the lamp should be made of porcelain and use a safety socket. The switch must be purchased with copper inside, and the sealing performance must be good, and it must be moisture-proof and rust-proof.














