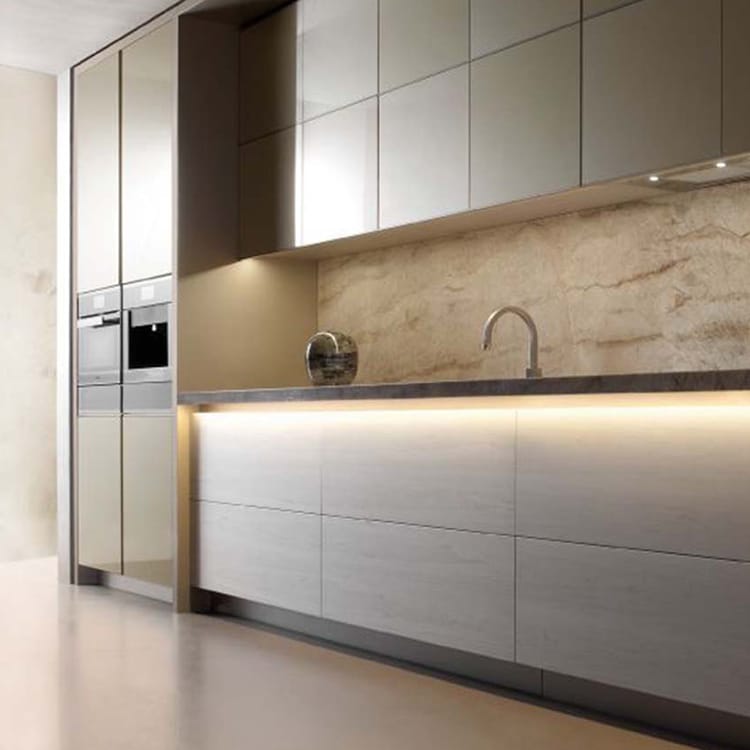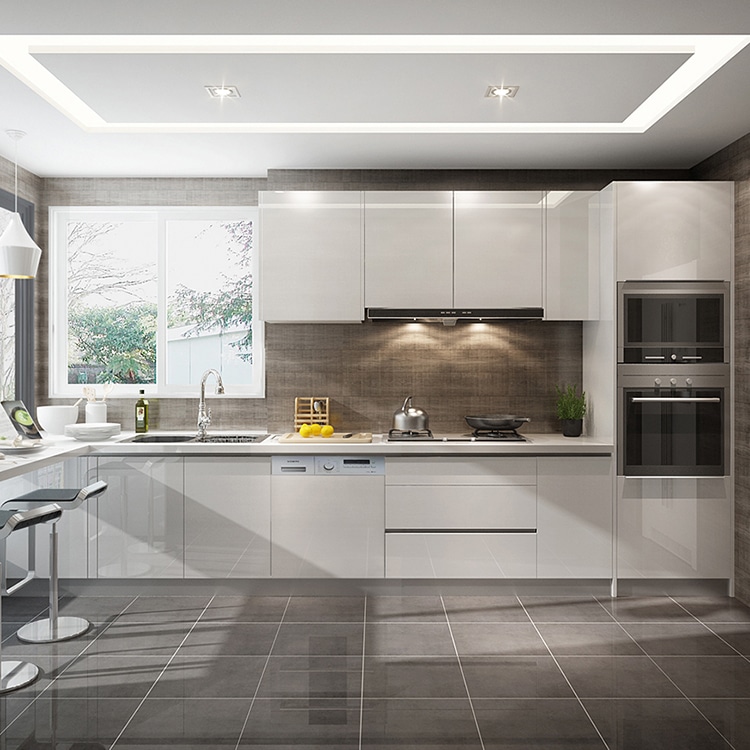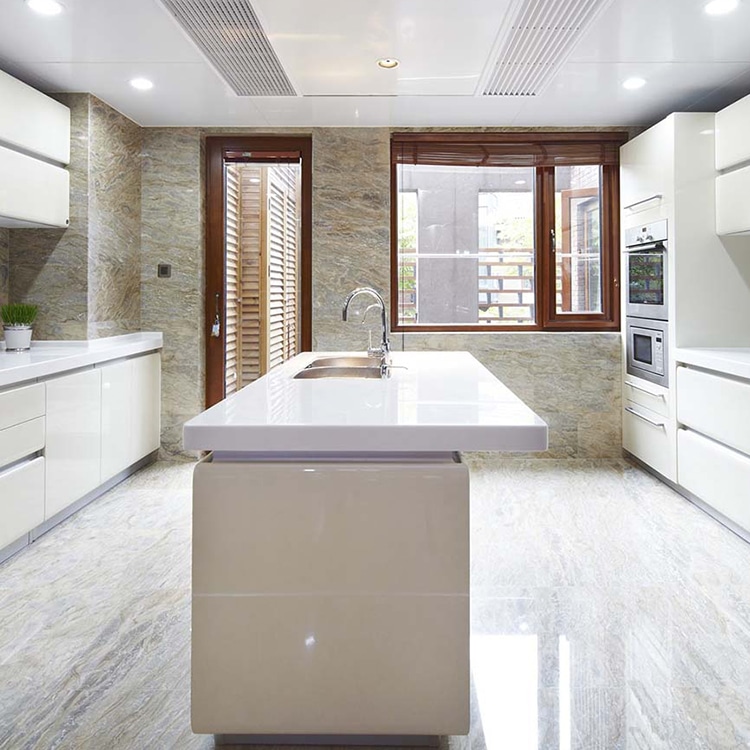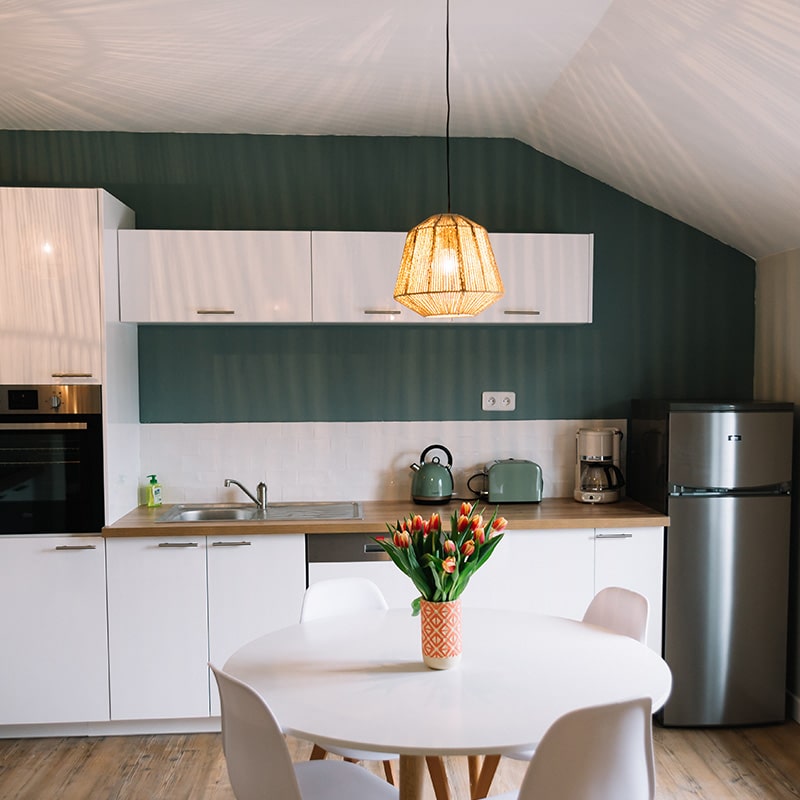How to design a small kitchen? In general, there are many appliances and appliances in the kitchen, and if the space is small, it is easy to be placed, or messy. Therefore, the small kitchen must be well designed and reasonably used, so that the small kitchen can also have large capacity. Let’s share the methods and skills of small kitchen decoration, hoping to help you.
Small kitchen decoration method:

1. Simple style is the best fit
Small family kitchen mainly refers to the kitchen of less than 6 square meters. One of the overall principles of decoration is simplicity. The style should not be disorderly. The modern style of straight line is the best choice. The color can be high-key or elegant, but the color must be single. If you want a slight change in color, you should at least keep the tone uniform.

2.Simple colors are the most open
The most ideal color for small kitchen decoration is monochrome, light color system, white, light gray or bright cream yellow, light blue, etc. are good choices. Not only bright, but also has the effect of expanding the sense of space.

3.The most reasonable layout of 1shape and L shape
In the kitchen design, there is a basic concept of “triangle work space”. For example, the ideal location of the sink, operation table and stove is a triangle with a distance of no more than one meter. However, in the narrow and long kitchen, such a design may not be possible. The most suitable layout for the website reminder is probably the zigzag and L-shaped layout, and the layout is determined according to the daily operation procedure of the individual.

4.Design of kitchenette
The area of the small kitchen is very limited, so for the space of the small kitchen to carry out a very reasonable decoration design, we must let the space between have the function of cooking and storage. In use, it is very convenient to clean the table top, the stove and the lampblack machine. Washing, cutting and cooking are divided into different areas, which can be operated “one-stop”, which is very convenient. The top cabinet door is pull-up type, which is labor-saving. There are always some idle corners in the kitchen, so we can customize appropriate cabinets to make full use of them. This kind of cabinet with strong storage capacity greatly reduces the demand for space.
Small kitchen decoration skills:

1.skillfully use the forgotten corner
In the kitchen, there are always some small corners, a little big corner. Housewives will put a small table, or several chairs that are convenient for dining. It is recommended to choose a folding or length adjustable even cabinet dining table, which can be folded when not in use, and the stackable chairs can be stored in the cabinet or at the bottom of the table. In the small corner, a push-pull type high cabinet is placed, which greatly reduces the storage capacity of the cabinet Less space.

2.Bring electrical appliances into the cabinet
On the one hand, the small area kitchen should pay attention to the complete function, and also pay attention to improving the space utilization ratio to the maximum extent, so as to make the visual space appear wide. Many electrical appliances will be accommodated into the cabinet as much as possible, so that the table surface appears fresh.
3.roll up curtains help hide storage
When using the kitchen, we often need to use some small items, so we need to put them in the right place to be available at any time. The limited space of the small kitchen determines that only the wine cabinet can put these items into the interior of the cabinet. It is very troublesome to take them. When making the cabinet, a simple space can be set aside to make a roller shutter, in which some common items can be placed and put back in place after use, so as to save space.
4.Shelf filling in the blank
For the small kitchen, not only the floor space of the kitchen should be utilized, but also the wall space of the kitchen should be fully utilized. Where it is not convenient to install the cupboard, for example, above the sink, a wall shelf should be installed here to store all the plates, cups, seasoning bottles, shovels, spoons, etc., so as to avoid them occupying the countertop space of the cabinet, and they can also be taken and placed at will It’s convenient.
5.Make full use of the cooking table
If you choose to decorate the small house into an open type, it is also a good idea to extend the bar counter into a small dining table. In this way, you can not only integrate the dining room and the kitchen into one, and achieve the effect of extending the space, forming a warm and practical dining area, but also install lights on the dining table to add decoration effect.

6.The white cabinet is integrated with the environment
The color of the small family kitchen should be mainly single tone and light color. The website reminds us to pay special attention not to use the decoration materials printed with three-dimensional design or strong contrast between light and dark, otherwise, the kitchen area will be narrow in vision and not easy to clean. In the overall environment of white decoration, the use of bright white cabinets can fully integrate the two and produce a sense of integration visually.
7.Make full use of the remaining space
Use the space between the ground cabinet and the hanging cabinet to install the wall shelf here, place the disinfection cabinet, microwave oven, or install the laminate, hook, storage plate, cup, seasoning bottle, shovel, spoon, so as to avoid them occupying the cabinet table. Of course, such an arrangement needs to be carefully measured and designed according to ergonomics, otherwise it will easily hinder the housewife, so with the help of a professional designer, it will save a lot of costs and troubles.
8.Do not neglect the flow space
When working in the kitchen, many items need to be convenient to use. The limited space of the small kitchen determines that these items can only be put into the interior of the cabinet, which is very troublesome to use. This problem can be solved by using a trolley connected with cabinet. Put some common articles in the trolley and push them back to the cabinet after use. In order to save space, the flat plate can be set on the top of the trolley as a temporary operation platform.


